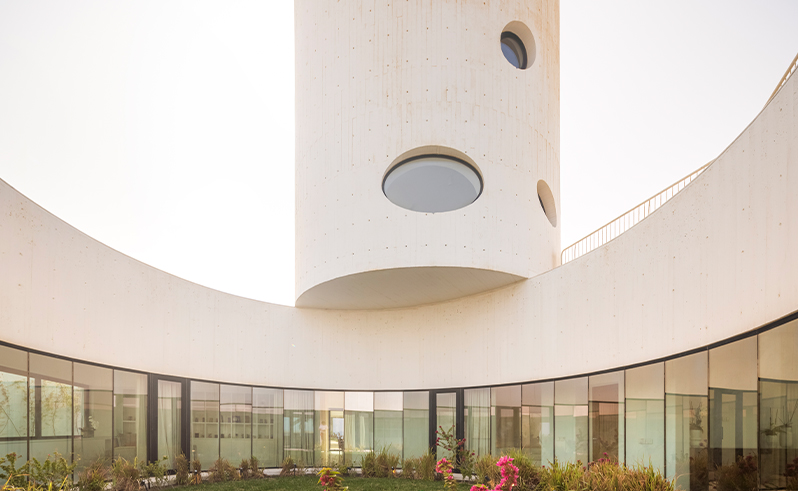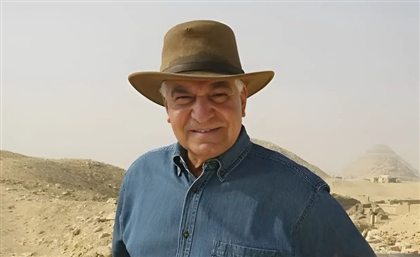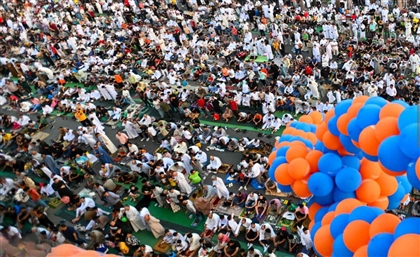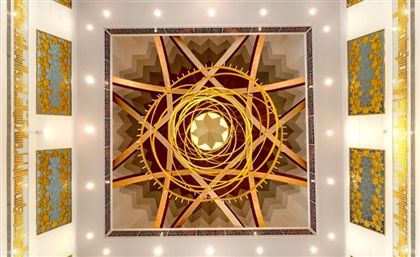White Fortress: Kuwait’s Sculpted Coastal Residence by TAEP/AAP
A coastal sanctuary in Kuwait, White Fortress blends framed vistas, lush pockets and a lighthouse that draws the eye.

Multidisciplinary award-winning architecture practice The Associated Engineering Partnership (TAEP/AAP) designed White Fortress, a pearling private coastal residence in southern Kuwait on a private beach in Al Khiran Pearl City. Backed by shimmering blue waters, White Fortress stands as a sanctuary amidst its pale sandy surroundings.
The dwelling is embraced by thick, plasteline-like walls that flow through the layout with an organic grace. These sculptural lines not only shield against the relentless sun and eroding terrain but also cradle a serene, inviting interior—a tranquil refuge shaped by both function and artistry.

Another lyrical feature of the design is the cylindrical structure that immediately commands attention—the towering lighthouse. Residents are offered the chance to ascend, reaching a rooftop where the sea stretches endlessly before them. It is the perfect vantage point to witness both sunrise and sunset, a place to pause, reflect and reconnect with oneself. More than just an architectural statement, it is the very element that gives the dwelling its name.
The design layout unfolds in a deliberate, sequential rhythm, all flowing across the ground floor, where a lush oasis emerges at its heart. This feature divides the space into two realms: one for services, the other for private and social gatherings. Yet, this is not the only green refuge. A series of oval patios unveil themselves in succession, each offering a serene pocket of nature. These verdant enclaves weave through the architecture, allowing interior spaces to open onto them, ensuring a continuous connection to greenery at every turn.

Each green pocket is enclosed by a glazed curtain wall, dissolving the boundary between inside and out, forging a connection between the built and the planted. Light filters through, reflections shift, and nature becomes an intrinsic part of the dwelling’s experience.
Meandering through the residence, every step feels like moving through a sequence of living picture frames, each framing the sky in shifting compositions. The journey leads to the final courtyard, its walls closing in, embracing you in a quiet stillness. Then, a narrow passage—just a glimpse of water beyond. The space tightens, pulling you in, the walls pressing closer. In a breath, everything shifts. You are drawn forward, vacuumed into the vastness beyond, where the sea unfolds in an endless, open expanse.
 At the water’s edge, the residence unfolds toward the Gulf, its design echoing the vast horizontality of the seascape. A broad, semi-covered paved expanse blurs the threshold between land and sea, allowing architecture to engage in quiet dialogue with the sand dunes and native vegetation. Extending toward its private beach, the home seamlessly connects its interiors to the heart of its social life, where sea, sky and structure exist in seamless harmony.
At the water’s edge, the residence unfolds toward the Gulf, its design echoing the vast horizontality of the seascape. A broad, semi-covered paved expanse blurs the threshold between land and sea, allowing architecture to engage in quiet dialogue with the sand dunes and native vegetation. Extending toward its private beach, the home seamlessly connects its interiors to the heart of its social life, where sea, sky and structure exist in seamless harmony.
Photography Credit: Fernando Guerra | FG+SG
Trending This Week
-
Mar 29, 2025























